DOUBLE WIDE HOMES!
Copyright 2010-2026. Liebelt Homes. All Rights Reserved.
Click Images For More Photos!
Contact Dealer For Product Availability!








*Stainless Steel Appliance Package
*Barnwood Trim Package
*Spacious Kitchen Island
*Family Room
*Vaulted Ceiling Throughout
*Double Vanity Master Bath
*4 x 6 Tiled Walk-In Shower
*Country Style Utility Room
With Sink
*3 Bedrooms *2 Baths
*Barnwood Trim Package
*Spacious Kitchen Island
*Family Room
*Vaulted Ceiling Throughout
*Double Vanity Master Bath
*4 x 6 Tiled Walk-In Shower
*Country Style Utility Room
With Sink
*3 Bedrooms *2 Baths








*Stainless Steel Appl Package
*Double Sinks in
Master Bath
*Huge Master Bedroom
Closet
*Large Utility Room
With Sink
*Spacious Family Room
*Vaulted Ceiling Throughout
*4 Bedrooms *2 Baths
*Double Sinks in
Master Bath
*Huge Master Bedroom
Closet
*Large Utility Room
With Sink
*Spacious Family Room
*Vaulted Ceiling Throughout
*4 Bedrooms *2 Baths


Select Models Will Now Be Available With Metal Roofs!



32 x 80-76PV4-3
The Rolla
The Rolla


*Hickory Cabinets
*Light Ash Trimwork
*Knotty Pine Interior Doors
*Stainless Steel App Pkg
*Walk-In Kitchen Pantry
*Large Kitchen With
Island Prep Area
*Double Sinks/Master Bath
*Large Utility
Laundry Combo Area
*4 Bedrooms *3 Baths
*Light Ash Trimwork
*Knotty Pine Interior Doors
*Stainless Steel App Pkg
*Walk-In Kitchen Pantry
*Large Kitchen With
Island Prep Area
*Double Sinks/Master Bath
*Large Utility
Laundry Combo Area
*4 Bedrooms *3 Baths




28x80-76.4-2.5
The Idaho-20
The Idaho-20


*Stainless Steel
Appliance Package
*Barnwood Cabinets
*Walk-In Pantry
*Vaulted Ceiling Throughout
*Study Room *Family Room
*Utility Plus! With W/D Area, Half Bath, Separate Sink Area
*4 Bedrooms
*2.5 Bathrooms
Appliance Package
*Barnwood Cabinets
*Walk-In Pantry
*Vaulted Ceiling Throughout
*Study Room *Family Room
*Utility Plus! With W/D Area, Half Bath, Separate Sink Area
*4 Bedrooms
*2.5 Bathrooms

28x68-64_BOX
The Montana
The Montana

*Total Drywall Interior
*Upgrade Light Pkg Throughout
*Upgraded Kitchen Appliance Pkg
*Solid Core Interior Passage Doors
*Tray Ceiling In Living Room
*Patio Door
*Chef Pantry *Large Island
*Master Bath Cubby Bench
*Master Bath Tower Drawers
*Double Closets In
Master Bedroom Area
*Utility Room Prepped
For Freezer
*4 Bedroom *2 Bath
*Upgrade Light Pkg Throughout
*Upgraded Kitchen Appliance Pkg
*Solid Core Interior Passage Doors
*Tray Ceiling In Living Room
*Patio Door
*Chef Pantry *Large Island
*Master Bath Cubby Bench
*Master Bath Tower Drawers
*Double Closets In
Master Bedroom Area
*Utility Room Prepped
For Freezer
*4 Bedroom *2 Bath






28x80-76.4-3
The Idaho-22
The Idaho-22

*Stainless Steel Appl Pkg
*Shadow Grey Cabinetry
*Barnwood Trim Thru-Out
*Gourmet Island
*Dovetail Soft Close Drawers
*Family Room With
Fireplace/Entertainment Center
*Box Bay Living Room Window
*Upgrade Lighting Pkg
*Vaulted Ceiling Throughout
*Glamour Master Bath
*4 Bedrooms *3 Baths
*Shadow Grey Cabinetry
*Barnwood Trim Thru-Out
*Gourmet Island
*Dovetail Soft Close Drawers
*Family Room With
Fireplace/Entertainment Center
*Box Bay Living Room Window
*Upgrade Lighting Pkg
*Vaulted Ceiling Throughout
*Glamour Master Bath
*4 Bedrooms *3 Baths
*Stainless Steel
Appliance Package
*Barnwood Cabinets
*Gourmet Island
*Walk-In Pantry
*Curved Tin Farm Sink
*Glamour Master Bath
*Vaulted Ceiling Throughout
*4 Bedrooms
*2 Bathrooms
Appliance Package
*Barnwood Cabinets
*Gourmet Island
*Walk-In Pantry
*Curved Tin Farm Sink
*Glamour Master Bath
*Vaulted Ceiling Throughout
*4 Bedrooms
*2 Bathrooms
Please use webpage photos for floorplan vision only.
Photo files and floorplans on our website are not necessarily those of present display models.
Decors & materials used are constantly changed and improved.
Check display models for actual features & construction.
Photo files and floorplans on our website are not necessarily those of present display models.
Decors & materials used are constantly changed and improved.
Check display models for actual features & construction.







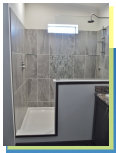

*Upgraded Appliance Package
*Hickory Cabinets Throughout
*Tile Backsplash
*Built In Wall Oven
*Bonus Size Utility Room
*Beautiful Master Bathroom
*Spacious Bedroom Closets
*Vaulted Ceiling Throughout
*3 Bedrooms
*2.5 Bathrooms
*Hickory Cabinets Throughout
*Tile Backsplash
*Built In Wall Oven
*Bonus Size Utility Room
*Beautiful Master Bathroom
*Spacious Bedroom Closets
*Vaulted Ceiling Throughout
*3 Bedrooms
*2.5 Bathrooms

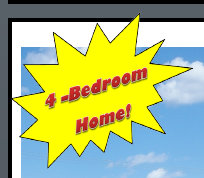
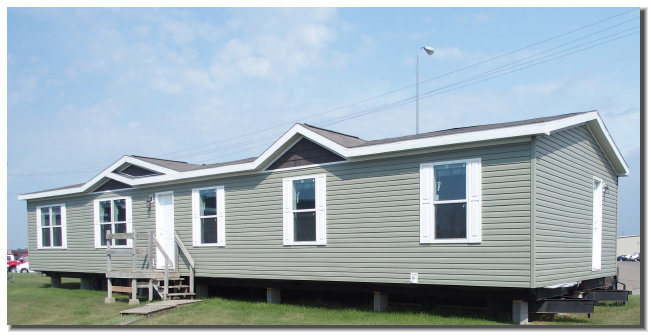


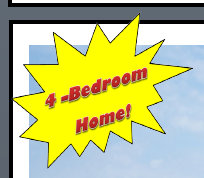
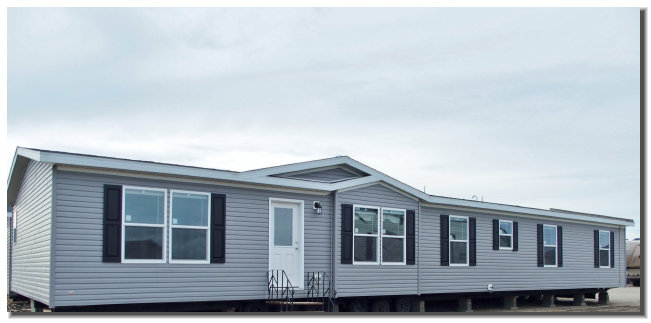

American Built - Family Owned Business! Celebrating 62 Years!
Liebelt Homes
West Highway 12, Aberdeen, SD



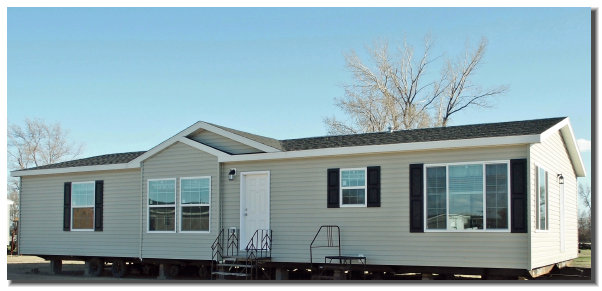
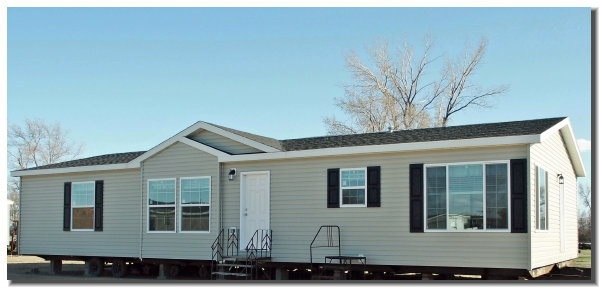









Homes shown by
appointment ONLY!
Call to schedule a viewing!
appointment ONLY!
Call to schedule a viewing!
Home viewing hours may vary.
Make an appt to avoid disappointment!
Make an appt to avoid disappointment!
Monday - Friday: 9am to 6pm
Saturday: 9am to 5pm
Sunday:CLOSED
Saturday: 9am to 5pm
Sunday:CLOSED

2026 MODEL!

605-225-3222
OFFICE HOURS:
28 x 70-66
The Laker-22
The Laker-22

*12' Covered Porch
*Perimeter Soffit Lights
*Hickory Cabinetry
*Light Ash Trim *Knotty Pine Doors
*Black Kitchen Appliance Package
*Farm Sink *Chef's Island
*Walk-In Corner Pantry
*Wall of Glass Front Room
*Vaulted Ceiling *Can Lights Galore
*Deluxe Master Bath
*3 Bedroom *2 Bath
*Perimeter Soffit Lights
*Hickory Cabinetry
*Light Ash Trim *Knotty Pine Doors
*Black Kitchen Appliance Package
*Farm Sink *Chef's Island
*Walk-In Corner Pantry
*Wall of Glass Front Room
*Vaulted Ceiling *Can Lights Galore
*Deluxe Master Bath
*3 Bedroom *2 Bath






Call to schedule a viewing! 605-225-3222!
