DOUBLE WIDE HOMES!
Copyright 2010-2024. Liebelt Homes. All Rights Reserved.

Click Images For More Photos!
Contact Dealer For Product Availability!
28x40-36
The Mini Laker
The Mini Laker
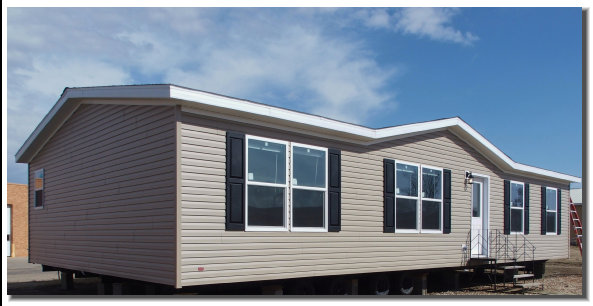




28x56-52MC
The Angus
The Angus


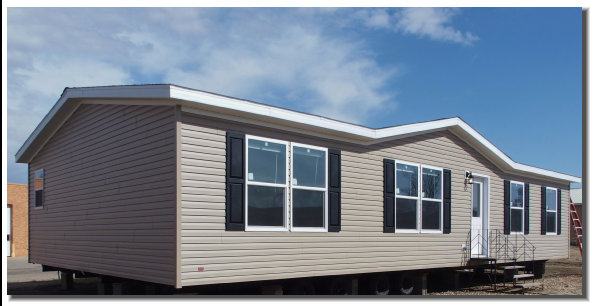






28 x 48-44
The Crestin
The Crestin
Select New Models Will Now Be Available With Metal Roofs!
*Total Drywall Throughout
*Vaulted Ceiling Throughout
*Stainless Steel Appliances
*Very Large Kitchen Pantry
*Sit Down Island Counter
*Super Size Laundry/Utility Room
*3 Bedroom
*2 Baths
*Vaulted Ceiling Throughout
*Stainless Steel Appliances
*Very Large Kitchen Pantry
*Sit Down Island Counter
*Super Size Laundry/Utility Room
*3 Bedroom
*2 Baths

28 x 58-54MC
The Prow
The Prow
*Stainless Steel Appl Pkg
*Open Living Room With
Dining/Kitchen Plan
*Abundant Windows
*Front Room Closet
*Hallway Linen Closet
*Vaulted Ceiling Throughout
*3 Bedroom
*2 Baths
*Open Living Room With
Dining/Kitchen Plan
*Abundant Windows
*Front Room Closet
*Hallway Linen Closet
*Vaulted Ceiling Throughout
*3 Bedroom
*2 Baths


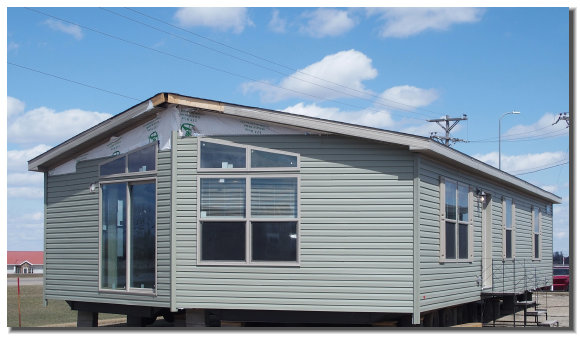


*Total Drywall Throughout
*Deluxe Exterior Package
*Tray Ceiling In
Living Room & Master Bedroom
*Electric Fireplace
*Upgrade Appliance Package
*Tin Farm Sink - Kitchen
*Crestin Cabinets
*Corner Walk In Pantry
*Tile Backsplash
*Large 2-Tier Island
*Patio Door
*Soaker Tub - Master Bathroom
*Walk-In Shower
*Flexplan Utility Room
*3 Bedrooms
*2 Bathrooms
*Deluxe Exterior Package
*Tray Ceiling In
Living Room & Master Bedroom
*Electric Fireplace
*Upgrade Appliance Package
*Tin Farm Sink - Kitchen
*Crestin Cabinets
*Corner Walk In Pantry
*Tile Backsplash
*Large 2-Tier Island
*Patio Door
*Soaker Tub - Master Bathroom
*Walk-In Shower
*Flexplan Utility Room
*3 Bedrooms
*2 Bathrooms




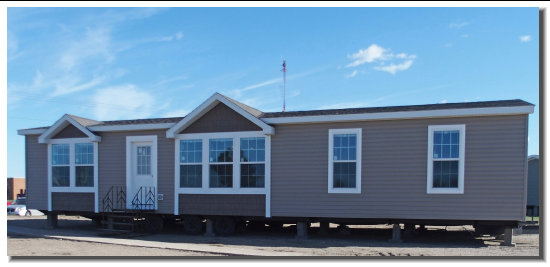

American Built - Family Owned Business! Celebrating 60 Years!

*Black Kitchen Appliance Package
*Ceramic Tile Backsplash Kitchen & Baths
*Hickory Cabinets Throughout
*Wall of Glass Front Room
*Vaulted Ceiling Throughout
*Soaker Tub & Shower
*Double Sinks In Master Bath
*3 Bedroom *2 Bath
*Ceramic Tile Backsplash Kitchen & Baths
*Hickory Cabinets Throughout
*Wall of Glass Front Room
*Vaulted Ceiling Throughout
*Soaker Tub & Shower
*Double Sinks In Master Bath
*3 Bedroom *2 Bath
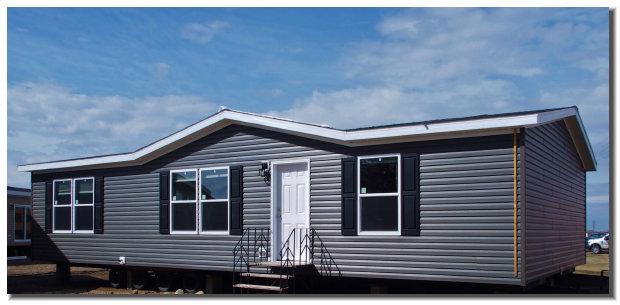

32 x 58-54
The Laker-20
The Laker-20
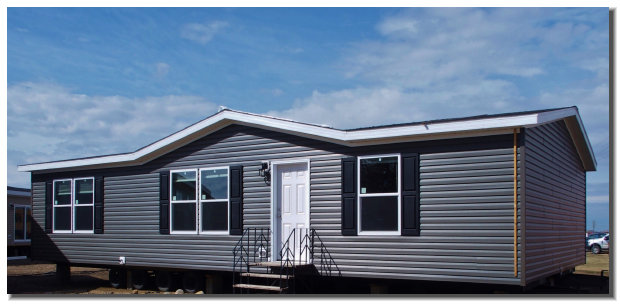
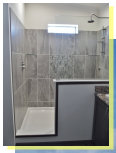
*960 Square Foot Home
*Barnwood Cabinets
And Trim Package
*Vaulted Ceiling Throughout
*Soft Close Dovetail Drawers
*Family Friendly Island
*Picture Window Patio Door
*Stack W/D Area
*2 Bedrooms *1 Bath
*Barnwood Cabinets
And Trim Package
*Vaulted Ceiling Throughout
*Soft Close Dovetail Drawers
*Family Friendly Island
*Picture Window Patio Door
*Stack W/D Area
*2 Bedrooms *1 Bath



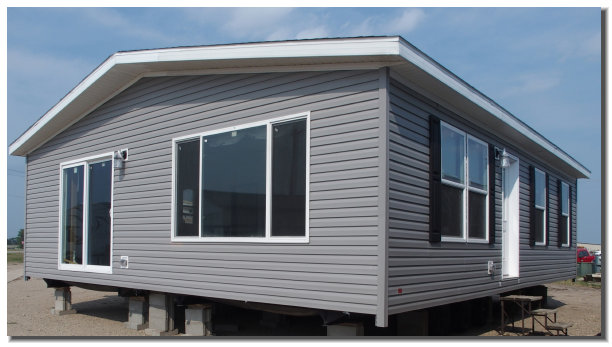


28 x 50-46-BOX
The Pearl
The Pearl
*Total Drywall Throughout
*Vaulted Ceiling Throughout
*Upgrade Appliance Pkg
*Upgrade Lighting Pkg
*Upgrade Insulation Pkg
*Large Exterior Dormer
*2x6 Exterior Wall
*Barn Wood Cabinets
*Gourmet Island
*Patio Door
*Glamour Master Bath
*3 Bedrooms *2 Baths
*Vaulted Ceiling Throughout
*Upgrade Appliance Pkg
*Upgrade Lighting Pkg
*Upgrade Insulation Pkg
*Large Exterior Dormer
*2x6 Exterior Wall
*Barn Wood Cabinets
*Gourmet Island
*Patio Door
*Glamour Master Bath
*3 Bedrooms *2 Baths


28 x 52-48MC-l
Limited
Limited
*Patio Door
*Large Closets
*2 - Level Island
*Stainless Steel
Appliance Package
*Vaulted Ceiling Throughout
*4 x 6 Tiled Shower
*3 Bedrooms *2 Baths
*Large Closets
*2 - Level Island
*Stainless Steel
Appliance Package
*Vaulted Ceiling Throughout
*4 x 6 Tiled Shower
*3 Bedrooms *2 Baths
Please use webpage photos for floorplan vision only.
Photo files and floorplans on our website are not necessarily those of present display models.
Decors & materials used are constantly changed and improved.
Check display models for actual features & construction.
Photo files and floorplans on our website are not necessarily those of present display models.
Decors & materials used are constantly changed and improved.
Check display models for actual features & construction.
Liebelt Homes
West Highway 12, Aberdeen, SD
28x52-48
Laker-23
(includes 8' covered deck)
Laker-23
(includes 8' covered deck)



*Approximately 1067 Sq. Ft.
*Cathedral Ceiling Throughout
*Barnwood Cabinets & Trim
*Kitchen Island
*Stainless Steel Appliance Pkg.
*Upgraded Lighting Pkg.
*Large Picture Windows and
Patio Door
*Oval Tub/Shower Combo
*3 Bedrooms *1 Bath
*Cathedral Ceiling Throughout
*Barnwood Cabinets & Trim
*Kitchen Island
*Stainless Steel Appliance Pkg.
*Upgraded Lighting Pkg.
*Large Picture Windows and
Patio Door
*Oval Tub/Shower Combo
*3 Bedrooms *1 Bath


*Crestin Cabinets
*Chef's Island *Patio Door
*Vaulted Ceiling Thoughout
*Soft Close Dovetail Drawers
*Upgrade Appliance Pkg
*Upgrade Trim Pkg
*Upgrade Light Pkg
*3 Bedrooms *2 Baths
*Several Exterior Dormer
Styles & Options
Available
*Chef's Island *Patio Door
*Vaulted Ceiling Thoughout
*Soft Close Dovetail Drawers
*Upgrade Appliance Pkg
*Upgrade Trim Pkg
*Upgrade Light Pkg
*3 Bedrooms *2 Baths
*Several Exterior Dormer
Styles & Options
Available

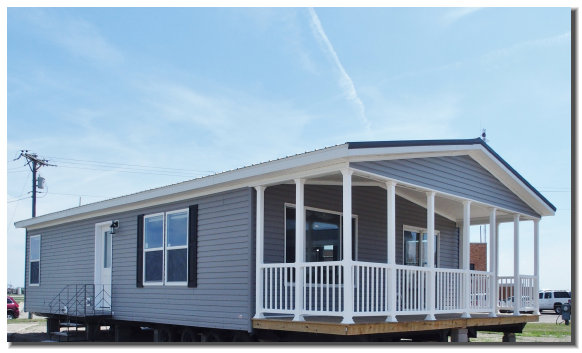




**Home viewing hours vary from office hours.
Please make an appointment to avoid disappointment.
Please make an appointment to avoid disappointment.
Monday - Friday: 9am - 6pm
Saturdays: 9am - 5pm
Sundays: Closed
Saturdays: 9am - 5pm
Sundays: Closed

28x56-52
The Angus 24H
The Angus 24H


*Total Drywall Throughout
*Vaulted Ceiling Throughout
*Solid Core Wood Interior Doors
*Upgrade Lighting Package
*Stainless Steel Appliances
*Walk In Kitchen Pantry
*Sit Down Island Counter
*Soft Close Dovetail Kitchen Drawers
*Super Size Laundry/Utility Sink
*Lasic Tub - Master Bath
*3 Bedroom *2 Baths
*Vaulted Ceiling Throughout
*Solid Core Wood Interior Doors
*Upgrade Lighting Package
*Stainless Steel Appliances
*Walk In Kitchen Pantry
*Sit Down Island Counter
*Soft Close Dovetail Kitchen Drawers
*Super Size Laundry/Utility Sink
*Lasic Tub - Master Bath
*3 Bedroom *2 Baths
605-225-3222
Homes shown by
appointment ONLY!
Call to schedule a viewing!
appointment ONLY!
Call to schedule a viewing!








OFFICE HOURS:




